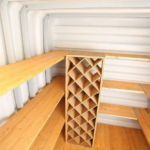Gping up for the repair and arrangement of housing or office, many study all possible options, interview relatives, friends and acquaintances, turn to different companies, compare building and finishing materials, furniture and accessories. As a result, the owner or owners form the image of the future interior, its general view and details. To put this into life, people often turn to professional designers who can combine all these thoughts into a single whole, harmonious, beautiful, natural and convenient. So appears, a design project-a document created on the basis of thoughts and ideas and designed on paper.
The development of a design project includes work on the design of plans, goals and ideas, drawings, calculations, sketches, drawings, and so on. The project takes into account methods of decoration, possible redevelopment and alteration of the room, as well as the use of various details.
However, for starters, we will talk about such important things for the development of a design project as design, decor and architecture.
Architectural design is the redevelopment of the room, the study and development of its functional features. At this stage of development, you can decide how furniture, equipment, lighting devices and so on will be located. Here it is also decided how partitions, structures, communications, floors, ceilings will be arranged, fireplace, warm floors, pools, saunas, baths and other objects are equipped.
Interior design is the finish of the walls, doors, the arrangement of furniture, the choice and laying of the flooring, the installation of lighting devices and other parts that determine the type of interior. This stage can be discussed simultaneously with the architectural block, and maybe after it – depending on changes in the functions and shape of the room or their immutability.
Decor is the placement of parts and objects that often have no functional purpose. The use of such details does not always accompany the radical changes in the interior, but may be insignificant, but bringing new accents and notes into the room without finishing work. It can be a change of curtains or carpets, the arrangement of vases, colors, photos, paintings and other elements.
How a design project is created? First of all, the customer and designer sign the technical task, and then the development agreement, which reflects the number and alternity of the work, describes design materials, responsibility and duties of the parties.
The technical task is necessary to clarify the wishes of the customer. Here, general wishes are taken into account depending on the purpose of the room, the composition of the rooms, possible combined options, solutions about style, color and background gamut. Technical and technological solutions are also determined here.
Then a sketch is created, where the idea and style of the interior, possible redevelopment and furniture is reflected. At this stage, volume-planning decisions are made, functional decisions and features, convenience and ergonomics of the room are determined. The sketch can be performed manually or on a computer in 3D format. The customer considers the proposed options and selects the appropriate.
After the sketch is approved, the designer is taken for the development of a design project, which includes statements and decoration plans, a list of finishing and building materials, equipment, communications scheme and other important working drawings.







