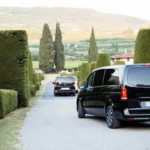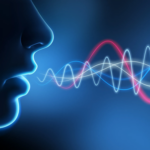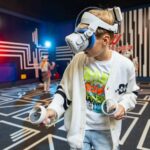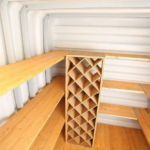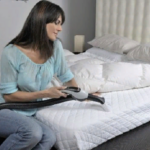When creating an architectural project, proven methods are used to reduce the time to prepare the necessary documentation. Creative search at the first stage takes place constantly, since it is necessary to propose several options for solving the problem set by the developer.
It is not always easy to convey your thought, despite the fact that the sketches partially made in color will be presented on 20 sheets. Sketches give some idea of the appearance of the facade and the internal interior. But it is not easy to understand the cuts and plans.
A convenient tool for specialists of the architectural bureau is three -dimensional visualization, which can be done immediately after studying the results obtained by survey studies. The created layout gives a review from three angles and as close as possible to reality.
For a country cottage
Visualization is based on the data of topographic survey, which reveals the real terrain, referee and dominant points.
· Climatic conditions and composition of soils, landscape of neighboring sections and the location of the highways, access roads and the presence of various buildings are taken into account. As a result, it is possible to find the best location for the house itself along with outbuildings.
· The corresponding style and constructive solution are selected. In this case, you can try several options for the material from which the house will be built. This is a tree, stone, brick, foam-and gas concrete.
It is easy to choose the corresponding color scheme for the facade part and interiors. The structure should fit into the surrounding ensemble, but nevertheless stand out against the general background.
· The design of the interior design is made. Firstly, it is easier to find a planning solution that allows you to live with maximum comfort to all family members who can freely move around the house.
· Secondly, building materials are selected in advance for interior decoration along with appropriate furniture, accessories for the chosen style.
· It is very convenient to consider the location of structural elements along with the passage of engineering communications, since they will be hidden from the eyes.
Each decision is clearly visible and sent immediately to the owner of the house. Now it will be easy to correct errors and make adjustments immediately, before submission to the regulatory authorities.
For a multi -storey building
Practice shows that the process of approvals is reduced several times, even if we are talking about the construction of a multi -storey residential complex.
Thanks to visualization, it is possible to calmly work out options for constructive and planning solutions, find a single concept and style. High -rise buildings are increasingly ceasing to be the same and standard.
In many cities, there are growing quarters or new microdistricts that amaze with original architecture and stylization. The configuration becomes unusual, the color palette is brighter, which allows you to easily recognize your house and allocate it among others.
Comments from regulatory authorities are made quite easily, which makes it possible to quickly prepare work documentation and begin construction.
The virtual layout almost accurately conveys the future appearance of the building itself and apartments. The adjacent territory is clearly represented, which will be appropriately equipped, divided into zones for the game and rest.
Almost color photos help attract investors ready to invest in the construction of the complex. These are not only large companies. Every person who dreams of getting a apartment will be able to make money.



