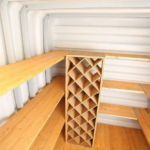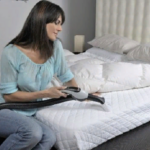Project of a baguette workshop
Firstly, it was necessary to prepare a place for suspended systems. Photos and paintings should have been placed in a room with a ceiling height of at least 3.5 meters. The dryer was made in a separate 2-story room, 25 square meters. m.
Secondly, cutting, framing, etc. working with plastic, wood and aluminum structures requires a special space with an enhanced ventilation system, high-performance filters for quick air purification and sound attenuation (sound insulation). Such a room can be a basement (semi -basement). Stroyirremont specialists used the basement of the building as a workshop for the manufacture of a pass, framing and embroidery for custom -made paintings. In the basement, in the size of 45 m kV. installed ventilation systems and brought heating radiators. Inside the workshop, the framework is made, I work profile guillotines for cutting wood (aluminum, plastic), sawdust saws, sewing machines (for embroidery) and machines for stitching finished parts (corners). The warehouse of raw materials and specialized residues was made as a separate room, fenced with plasterboard partition.
Thirdly, the high demand for design services and an increase in the influx of customers require a beautifully designed modern office (receiving) for convenient and quick work with visitors. Professionals of “framing” production should look presentable, quickly and correctly use their knowledge and skills. In addition to the office, equipped with SCS systems, air -conditioned air and designer trim, our companies prepared a spacious exhibition hall (warehouse) for 50 kV. m for storing ready -made orders.
The baguette workshop mainly (as practice shows) accepts a huge number of orders for the design of photographs, posters, watercolors, etc. painting. T. to. Most customers bring images made on a photo paper or on simple drawing canvases, then in the room of the workshop for storage and drying of finished products, in addition to powerful ventilation, an air drainage system required a system. Stroy Teherremont prepared and completed a project with supply and exhaust ventilation units and air drainages.
Our assistants have installed a security video surveillance system through which the owners of the workshop will be able to monitor the work of the baguette frame shop, the behavior of customers and employees, as well as ensure the safety of raw materials and finished products. This investment is quite justified, t. to. “Frame” business is profitable and attracts the attention of criminal elements. Since production (workshop, warehouse) and sale (office) were in the same building, our repair and construction company needed to be most fully divided by client (reception, cash desk, exhibition hall) and production facilities (repository, basement). The requirements of the customer were met according to SNiP standards and SanPiN standards, with a guarantee for 2 years, an act of acceptance and a serious discount (we received building materials for sweat prices). At the last stage, masking work, laying of tiles, installation of ceilings were performed







