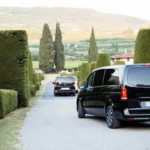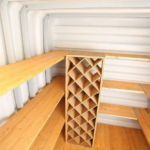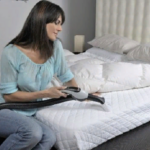Build a small garden (country) house by almost every person who is familiar with the words “hammer”, “screwdriver” and “nail”.
The cost of building a turnkey house will pleasantly surprise, because for the price that the construction company will offer, it will be possible to build several country houses.
A cozy frame house, in which the work of own hands is invested, will have a number of undoubted advantages, because, despite compact size, it will be spacious, practical and beautiful. Its construction can take only a few weekends.
All the materials that will be needed for the construction of this beautiful house can be purchased at any of the construction supermarkets of your city (recall that its area will be only 12 m2). A house is being built on the principle of modular construction. The result is a convenient garden design that has many advantages.
For the construction of a country house, you need to purchase boards, bars and rails. The only thing that will need to be purchased in the finished form – windows and doors, since it is impossible to make such structures yourself without appropriate experience. The walls of the house are made in the form of frames sheathed with profile boards. They are installed and fastened already in full assembly.
The modular design makes the assembly light even for a beginner in construction. First you need to make and put the elements of the walls on the column foundation, after which fragments of the roof are mounted, the front door and window frames are installed. The installation of the pergola-hob will serve not only the decoration of the facade of the house, but also limit the hit of the scorching sunlight on the walls. The terrace will also be protected and from the winds. In order not to run around the neighbors, you will always need to have a manual disk saw, a usual saw, a drill (preferably battery), a couple of hammers (large and small), a ruler, pencils, a marginal cord, corners, a flat brush, adhesive tape.
It can be more handying to order a turnkey house, but from the beginning of the foundation laying it will become clear that it is an independent work that will make the house “his own”. So, for the foundation of a small house, you can organize a finely polluted monolithic plate, but it is better if it is a column foundation.
After that, the designs of the frames for the walls are made: the boards are laid on the foundation columns and connected using screws. In order to ensure normal stiffness, braces are established between vertical and horizontal bars. The bevel angle for them is determined using a suction saw.
The facade wall needs an additional strapping for the door and window openings. Each of the slats at the intersection point is connected. It is worth noting that the work is much facilitated if it is already carried out on the finished column of the foundation, since you do not need to transfer the finished modules from place to place.
The construction of a turnkey frame house also provides for the lining of the frame, for which it is necessary to lay the boards connected to the spoon and the crests on the bottom of the finished frame and screw it to it with self -tapping screws. Do not forget that the design needs premature processing with special compounds against decay and spread of fire. The finished design leaves the opening of windows and doors.
For the cut of the details that framed the window and doorways, the same soster saw is used.
With the help of a pencil, the marking of the line is made to drink the upper ledge of the sheathing boards, after which they are sawn down on this line using a conventional disc saw.
After that, the construction of turnkey wooden houses provides for the screwing of the lags to the foundation columns with an interval of 0.5 meters. A floorboard is laid across them.
The first wall should be installed with special care, since all subsequent ones will be oriented to it. It is screwed to the floor elements with an interval of 0.4 meters between self -tapping screws. After the installation is completed, set the rest of the walls.
In order for the construction of a turnkey summer house to be completed, you need to install the roof. To do this, rafters are installed. To ensure the desired inclination, cut the lags from 15 cm at the front end and 9 cm in the rear. The marking of the cut line is made using a stretched cord.
After that, with the help of a disc saw, an unnecessary part of the lags is cut off. The rafters are installed on the roof at a distance of 0.6 meters from each other. In the lower part, they are screwed to the walls. In the upper – overlap among themselves. The roof is nailed to the rafters. We start from the side of the facade, and the boards are laid as denser as possible. A conventional dodgy board is used to cover.
The design needs cladding so that the ends of the rafters are not wetted and, as a result, rotting. Roof cardboard is laid on the covered roof, and bitumen tiles are laid on top of it.







