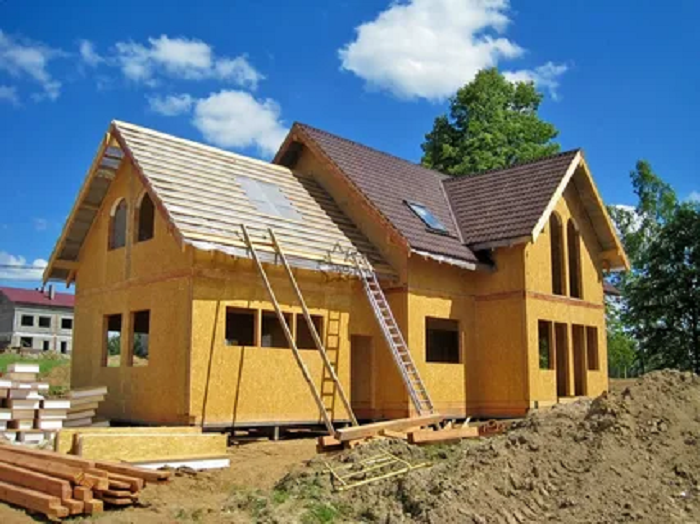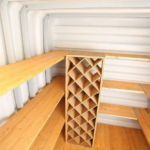Own house on earth is a dream for which you can and should be invested. However, before starting the choice of a place, acquiring land and choosing a project, it would be nice to get acquainted with some rules for the construction of a private house. After all, ignorance of laws does not exempt from responsibility.
Documents for the construction of a private house
According to the law, you have no right to build up even your own plot arbitrarily. Therefore, you will need permissive documents, in addition to those that make the Earth on you. It’s good if there is a scheme of all communications on the site and the procedure for connecting to them with them.
Next, you need to choose your developer and conclude an agreement with him. This company can not only provide you with plans and drawings of the structure you have chosen, but also help with collecting permits from administrative authorities.
Thus, if the land is in your property, you need to write a statement to the head of the district in the Office for Architecture and Urban Planning, which will give you the right to build and design. Next will be required:
A petition addressed to the district chapter.
Copy of documents giving the right to own land.
Planning site.
Design documents of buildings and territories (these papers have the right to issue only the organization licensed for such work, so specify this moment in advance with the developer).
Documents confirming the possibility of connecting communications on the site.
Sales contract, gift or other site.
Top shooting of a site on a scale of 1: 500.
Register your “object” in the Glavgosarchstroynadzor.
In addition, you will need a contract with your contractors.
Private house construction norms
Getting a project from an architectural company or developer, you need to look not at the original architectural solution and good planning of the territory – this is not the main thing. The main thing is the compliance of this structure to all construction standards and rules. Thus, SNiPs, in particular SNiP 30-02-97, in which not only sizes and distance are directly regulated, but also the necessary compliance of building materials.
Look,
Any residential structure cannot be located closer than 5 roads and 3 m. From the streets.
Fire safety requires 6-15 m. The distance between the buildings, including household. Depends on fire resistance, which, by the way, should be indicated in the passport of the house.
The fence should defend from the nearest wall at least 1.5-2 m.
Cash cesspools and other sewer pits must comply with epidemiological conclusion No. 77.99.27.485d.013948.12.08 from 18.12.2008.
Living rooms cannot have ceilings below 2.5 m. Minimum bedroom area – 8 m. sq., living room – 12 m. sq., kitchens – 6 m. sq., Bath and toilet – 1.8 and 0.96 m. sq. respectively.
Compliance with these standards guarantees not only the minimum comfortable living conditions, but also the unprofitable acquisition of rooms. On average, a house for a small family is 75-80 m. sq.
If the house has a second floor, then there should be a safe staircase 90 cm wide. minimum.
The attic allows you to reduce the area of rooms – at least 7 m. sq., With a ceiling of 2.3 m.
The base can be combined with a workshop or garage. Then non -combustible building materials are used, and the garage itself is equipped with fire extinguishing means. Ceiling height – 2 m. minimum.
Compliance with these norms will allow you to not only exclude problems with the law, but also safely and happily live your home.








